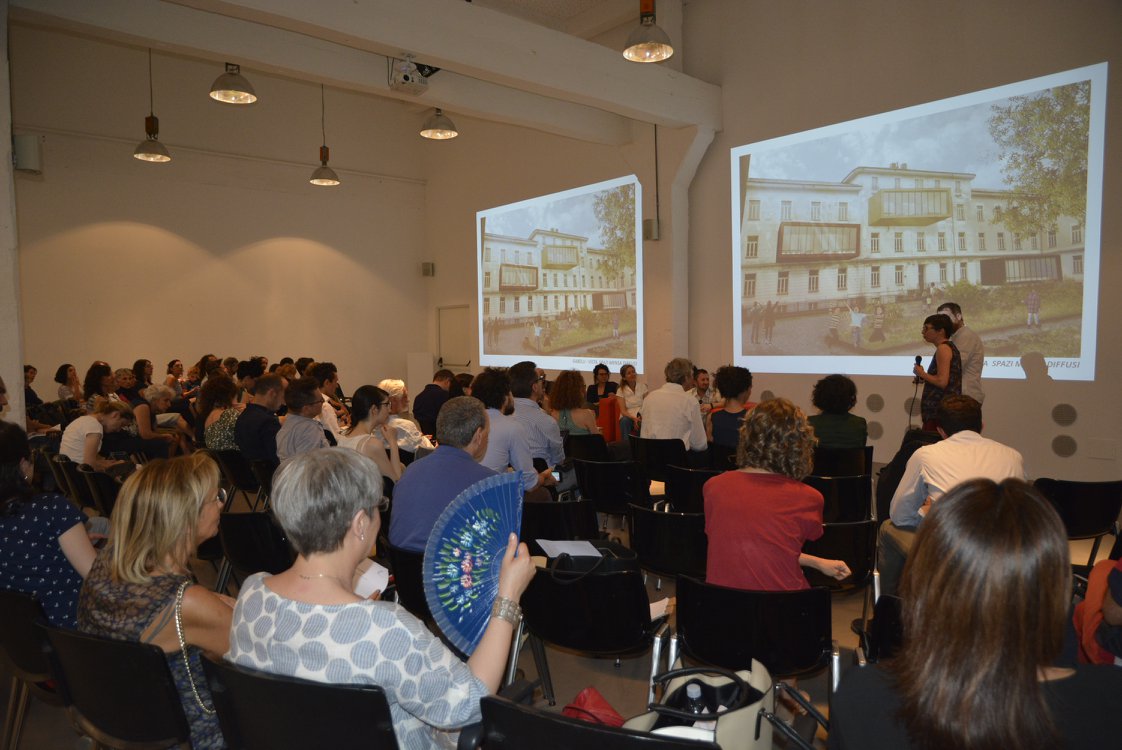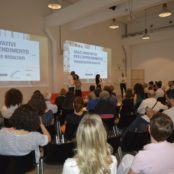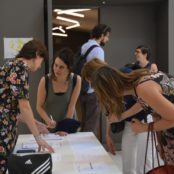If a school wants to be defined as being innovative, it has to be equipped with flexible, tailored and child-friendly spaces. This is an insight gained in the workshop “Spazi innovativi per l’apprendimento” Innovative spaces for learning that involved 24 designers developing new and innovative concepts for classrooms, canteens and courtyards in four schools in Turin, Italy, in June 2018. The City of Turin is a project partner in the LEA project, responsible for creating the LEA school lab concept.
Flexible, customised and child-friendly – this is the innovative concept of how schools of the future should be, according to a working group of 24 architects who presented design solutions for innovative spaces for learning in Turin.
The workshop was developed from a collaboration between the Department of Education and the School building department of the City of Turin, the Foundation for Architecture / Turin, ITER - Sustainable City Laboratory and Smart City Office (European projects and innovation).
The designers’ working group, which was divided into three groups, was engaged for 16 hours in finding and adopting innovative solutions, capable of improving the learning environment in four Turin schools by focusing on three main design topics: spaces for innovative teaching, spaces for school catering, and courtyards.
Regarding these spaces, while hosting new learning technologies and the LEA school labs, there are two hypotheses of possible interventions which, following the LEA model, could be designed and subsequently possibly implemented in other school buildings.
The working group’ first task was to identify a local school, the Drovetti school, as a civic center lab. The district’s citizens will notice this due to some adopted design suggestions and features which were implemented to raise local people’s awareness and to make the changes recognizable to everyone.
Among the changes: the violation of the chromatic rules; the design of furniture and equipment needed for various activities, and the design of versatile spaces according to educational needs.
In addition to this, the group focused on one specific wing of the building by creating an innovative concept which was designed to destabilize the obsolete concept of the classroom-corridor relationship and replaced dividing walls with open spaces. This was done in order to create more fluid, variable-sized environments that can be used as closets, chairs or walls, and cater to the different needs emerging from an innovative educational model based on a less rigid relationship between student and classroom.
All of this was achieved while bearing in mind the compliances with economic sustainability.
For more information in Italian, please see below.





